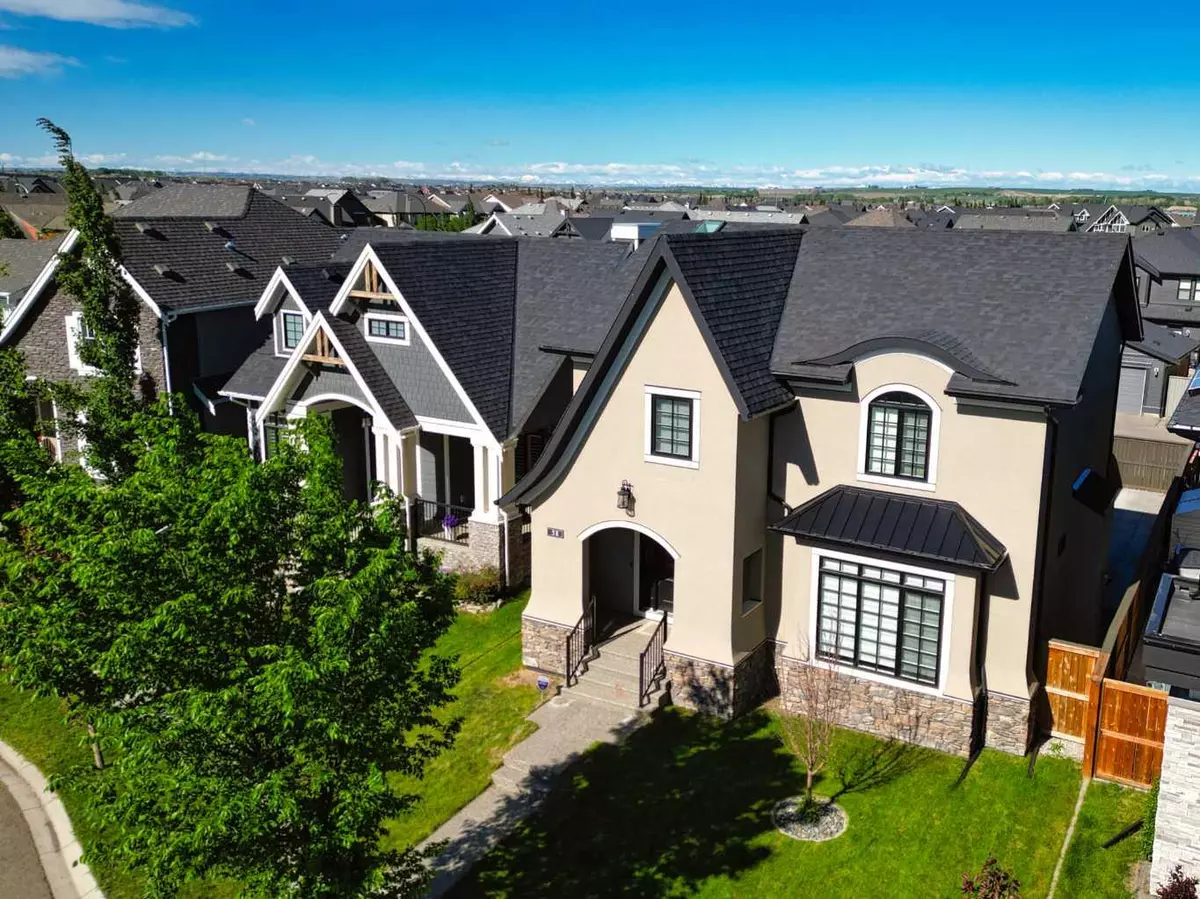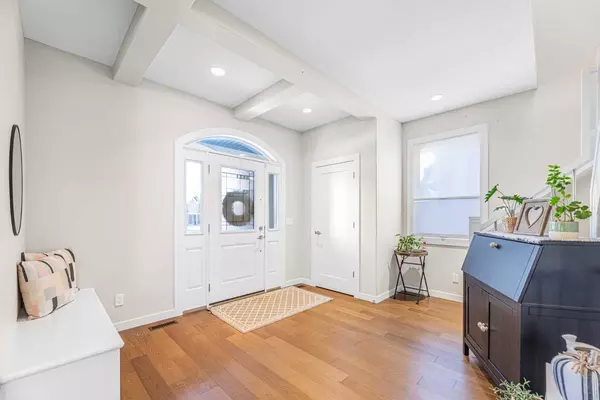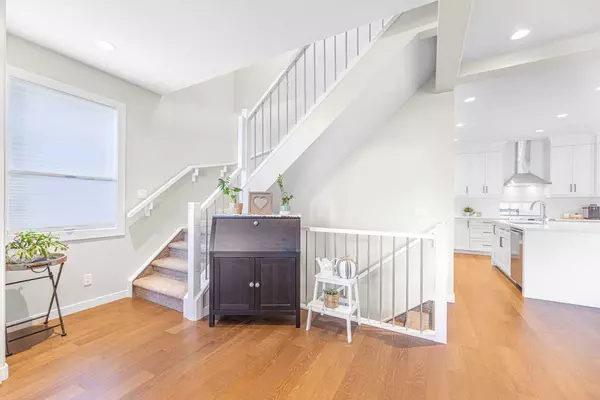$901,000
$899,900
0.1%For more information regarding the value of a property, please contact us for a free consultation.
4 Beds
4 Baths
2,480 SqFt
SOLD DATE : 06/21/2024
Key Details
Sold Price $901,000
Property Type Single Family Home
Sub Type Detached
Listing Status Sold
Purchase Type For Sale
Square Footage 2,480 sqft
Price per Sqft $363
Subdivision Coopers Crossing
MLS® Listing ID A2140156
Sold Date 06/21/24
Style 2 Storey
Bedrooms 4
Full Baths 3
Half Baths 1
HOA Fees $6/ann
HOA Y/N 1
Originating Board Calgary
Year Built 2018
Annual Tax Amount $5,599
Tax Year 2023
Lot Size 4,885 Sqft
Acres 0.11
Property Description
Welcome to Coopers Crossing and one of the most coveted streets within. This FULLY DEVELOPED and extensively upgraded home, boasts over 3500 SQFT, 4 bedrooms, 4 bath and an OVER SIZED Double garage with a LIFT, essentially creating a TRIPLE GARAGE. This gorgeous home is ready to welcome a new family with a QUICK POSSESSION. The main floor is bright and open with an incredible gourmet kitchen, huge central island, massive walk-in pantry and a convenient main floor office. The main entertaining area features a living/dining area, complete with cozy fireplace, loads of windows and access to the rear deck (with BBQ gas line)! The upper floor is home to a large bonus room which has ample space for a huge comfy couch for those precious family movie nights. Two spacious bedrooms (one with a walk-in closet) and a full bathroom take up the front width of the home, while the LARGE is primary, complete with a spa like 5-piece en-finish off this level. The fully developed basement was well thought out with a large games/rec room, 4th bedroom, 4-piece bath and a great hobby room. The backyard is completely fenced with a tall privacy fence and if one fence was moved back, it would create enough space for RV STORAGE.. Sitting on a quiet tree lined street, with a beautiful island of nature directly out your front door, this homes does not even feel like it is in the city.
Location
State AB
County Airdrie
Zoning R1
Direction E
Rooms
Other Rooms 1
Basement Finished, Full
Interior
Interior Features Central Vacuum, Closet Organizers, Double Vanity, High Ceilings, Jetted Tub, Kitchen Island, No Animal Home, No Smoking Home, Open Floorplan, Pantry, Quartz Counters, Recessed Lighting, Vinyl Windows, Walk-In Closet(s)
Heating Forced Air
Cooling Central Air
Flooring Carpet, Hardwood, Tile
Fireplaces Number 1
Fireplaces Type Blower Fan, Family Room, Gas
Appliance Bar Fridge, Central Air Conditioner, Convection Oven, Dishwasher, Electric Stove, Garage Control(s), Microwave, Range Hood, Refrigerator, Washer/Dryer, Window Coverings
Laundry Laundry Room, Upper Level
Exterior
Parking Features 220 Volt Wiring, Double Garage Attached, Oversized
Garage Spaces 3.0
Carport Spaces 3
Garage Description 220 Volt Wiring, Double Garage Attached, Oversized
Fence Fenced
Community Features Park, Schools Nearby, Shopping Nearby, Walking/Bike Paths
Amenities Available None
Roof Type Asphalt Shingle
Porch Deck
Lot Frontage 40.72
Total Parking Spaces 3
Building
Lot Description Back Lane
Foundation Poured Concrete
Architectural Style 2 Storey
Level or Stories Two
Structure Type Manufactured Floor Joist,Silent Floor Joists,Stucco,Wood Frame
Others
Restrictions Airspace Restriction
Tax ID 84570668
Ownership Private
Read Less Info
Want to know what your home might be worth? Contact us for a FREE valuation!

Our team is ready to help you sell your home for the highest possible price ASAP

"My job is to find and attract mastery-based agents to the office, protect the culture, and make sure everyone is happy! "







